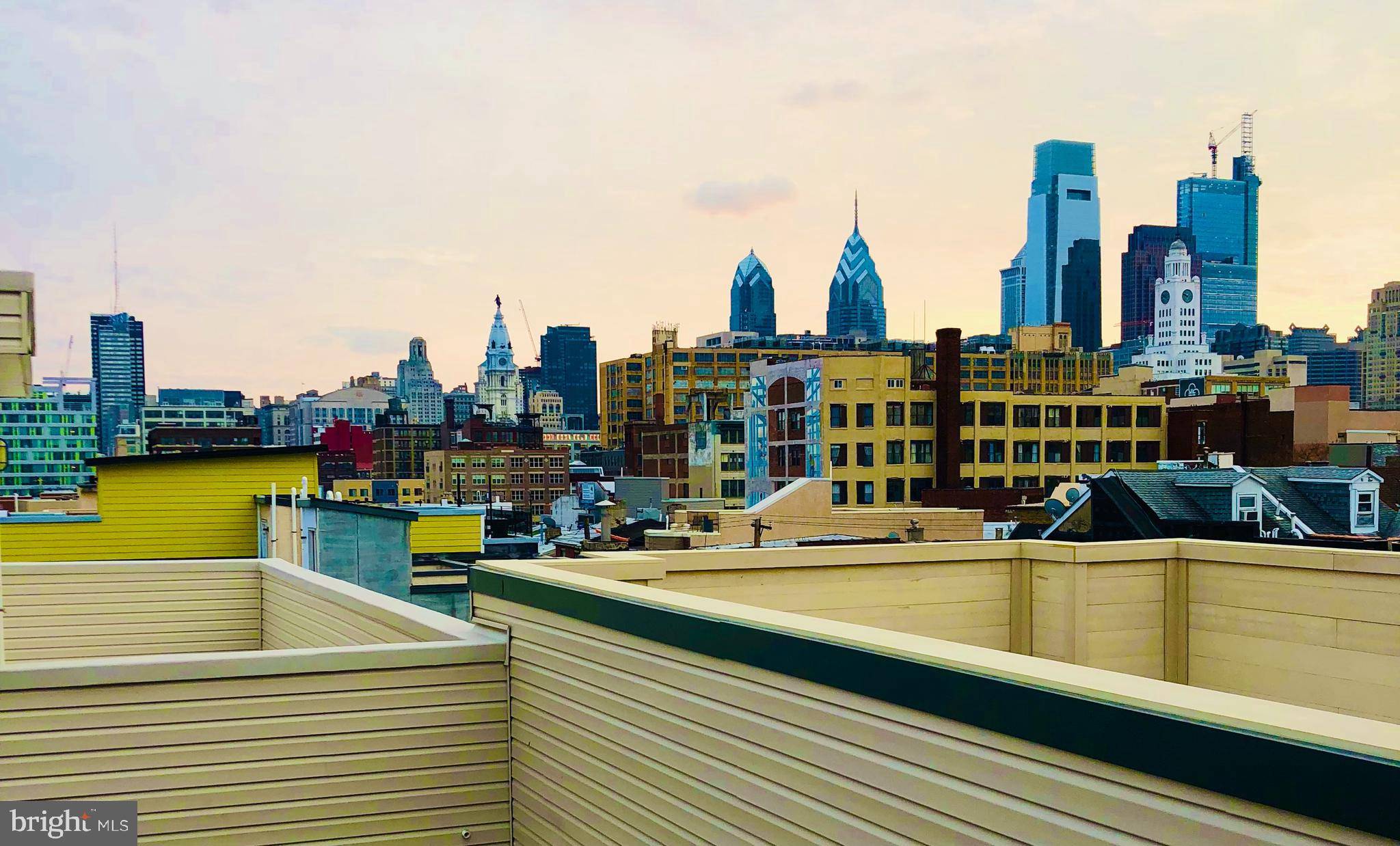3 Beds
2 Baths
1,792 SqFt
3 Beds
2 Baths
1,792 SqFt
Key Details
Property Type Single Family Home
Sub Type Detached
Listing Status Active
Purchase Type For Rent
Square Footage 1,792 sqft
Subdivision West Poplar
MLS Listing ID PAPH2515246
Style Contemporary
Bedrooms 3
Full Baths 2
HOA Y/N N
Abv Grd Liv Area 1,792
Year Built 2017
Lot Size 640 Sqft
Acres 0.01
Lot Dimensions 16.00 x 40.00
Property Sub-Type Detached
Source BRIGHT
Property Description
Enjoy flexible living space, a thoughtfully furnished interior, and modern amenities throughout. The layout offers both privacy and great flow for entertaining or relaxing, with plenty of room to work or unwind.
Located just a 15-minute walk to Hahnemann University Hospital, 10-minute train ride to Jefferson, 15-minute walk to Reading Terminal Market, and 10 minutes to Center City, you'll have easy access to everything. Steps from Spring Garden and Broad Street transit options, and surrounded by some of Philly's best dining and entertainment—South, Osteria, Union Transfer, and more—this home truly puts you in the center of it all.
Location
State PA
County Philadelphia
Area 19123 (19123)
Zoning RSA5
Rooms
Other Rooms Living Room, Dining Room, Primary Bedroom, Bedroom 2, Kitchen, Family Room, Bedroom 1
Basement Full
Interior
Interior Features Kitchen - Eat-In, Bar, Bathroom - Tub Shower, Bathroom - Walk-In Shower, Combination Dining/Living, Combination Kitchen/Dining, Floor Plan - Open, Kitchen - Island, Recessed Lighting, Walk-in Closet(s), Upgraded Countertops, Wet/Dry Bar, Wood Floors, Other
Hot Water Natural Gas
Heating Central, Forced Air
Cooling Central A/C
Equipment Dishwasher, Dryer, Disposal, Oven/Range - Gas, Stainless Steel Appliances, Refrigerator, Washer
Furnishings Yes
Fireplace N
Appliance Dishwasher, Dryer, Disposal, Oven/Range - Gas, Stainless Steel Appliances, Refrigerator, Washer
Heat Source Natural Gas
Laundry Upper Floor
Exterior
Water Access N
Roof Type Fiberglass
Accessibility None
Garage N
Building
Story 3
Foundation Block, Concrete Perimeter
Sewer Public Sewer
Water Public
Architectural Style Contemporary
Level or Stories 3
Additional Building Above Grade, Below Grade
New Construction N
Schools
School District Philadelphia City
Others
Pets Allowed N
Senior Community No
Tax ID 141265902
Ownership Other
SqFt Source Assessor







