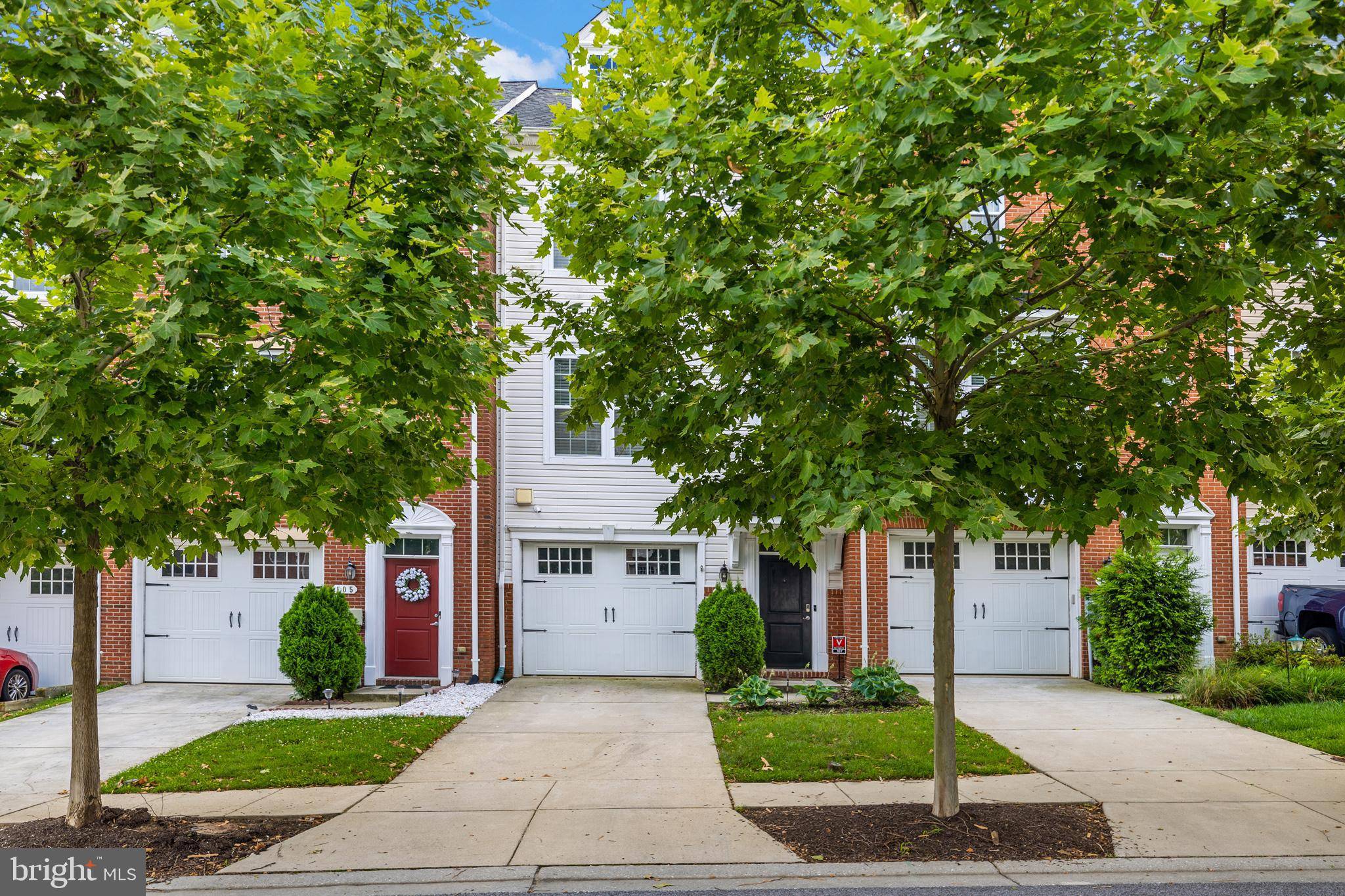3 Beds
3 Baths
1,960 SqFt
3 Beds
3 Baths
1,960 SqFt
Key Details
Property Type Townhouse
Sub Type Interior Row/Townhouse
Listing Status Active
Purchase Type For Rent
Square Footage 1,960 sqft
Subdivision Creekstone Village
MLS Listing ID MDAA2121012
Style Colonial,Craftsman
Bedrooms 3
Full Baths 2
Half Baths 1
HOA Y/N Y
Abv Grd Liv Area 1,960
Year Built 2014
Lot Size 1,600 Sqft
Acres 0.04
Property Sub-Type Interior Row/Townhouse
Source BRIGHT
Property Description
for with a pool, gym, community clubhouse, dog park and outside areas including a fire pit and
playground. Washer and dryer will remain for tenant's use. Tenant is responsible for all utilities. Pets are considered on a case by case basis with $100/mo pet rent for approved pet. Please ask for minimum tenant qualification guidelines before applying or showing the home. SIGHT UNSEEN APPLICATIONS ARE NOT ALLOWED WITHOUT PRIOR CONSENT FROM THE LANDLORD.
Location
State MD
County Anne Arundel
Zoning R10
Rooms
Basement Daylight, Full, Fully Finished, Garage Access, Interior Access, Outside Entrance, Walkout Level
Interior
Interior Features Breakfast Area, Carpet, Combination Kitchen/Living, Combination Kitchen/Dining, Family Room Off Kitchen, Floor Plan - Open, Kitchen - Gourmet, Kitchen - Island, Ceiling Fan(s), Recessed Lighting, Bathroom - Stall Shower, Bathroom - Tub Shower, Upgraded Countertops, Walk-in Closet(s), Wood Floors
Hot Water Electric
Heating Heat Pump(s), Forced Air
Cooling Central A/C
Flooring Carpet, Hardwood, Luxury Vinyl Plank
Fireplaces Number 1
Fireplaces Type Gas/Propane
Equipment Built-In Microwave, Dishwasher, Disposal, Dryer, Oven/Range - Gas, Refrigerator, Stainless Steel Appliances, Washer
Furnishings Partially
Fireplace Y
Appliance Built-In Microwave, Dishwasher, Disposal, Dryer, Oven/Range - Gas, Refrigerator, Stainless Steel Appliances, Washer
Heat Source Natural Gas
Laundry Dryer In Unit, Washer In Unit, Upper Floor
Exterior
Exterior Feature Patio(s), Deck(s)
Parking Features Garage - Front Entry
Garage Spaces 2.0
Fence Wood, Rear
Amenities Available Billiard Room, Club House, Common Grounds, Community Center, Exercise Room, Fitness Center, Meeting Room, Party Room, Picnic Area, Pool - Outdoor, Pool Mem Avail, Swimming Pool
Water Access N
Roof Type Architectural Shingle
Accessibility None
Porch Patio(s), Deck(s)
Attached Garage 1
Total Parking Spaces 2
Garage Y
Building
Story 3
Foundation Slab
Sewer Public Sewer
Water Public
Architectural Style Colonial, Craftsman
Level or Stories 3
Additional Building Above Grade, Below Grade
Structure Type 9'+ Ceilings
New Construction N
Schools
Elementary Schools Freetown
Middle Schools Marley
High Schools Glen Burnie
School District Anne Arundel County Public Schools
Others
Pets Allowed Y
HOA Fee Include Common Area Maintenance,Management,Pool(s),Reserve Funds,Road Maintenance,Snow Removal,Lawn Care Front
Senior Community No
Tax ID 020319890237303
Ownership Other
SqFt Source Assessor
Miscellaneous HOA/Condo Fee,Parking,Taxes,Trash Removal
Horse Property N
Pets Allowed Case by Case Basis, Dogs OK, Cats OK







