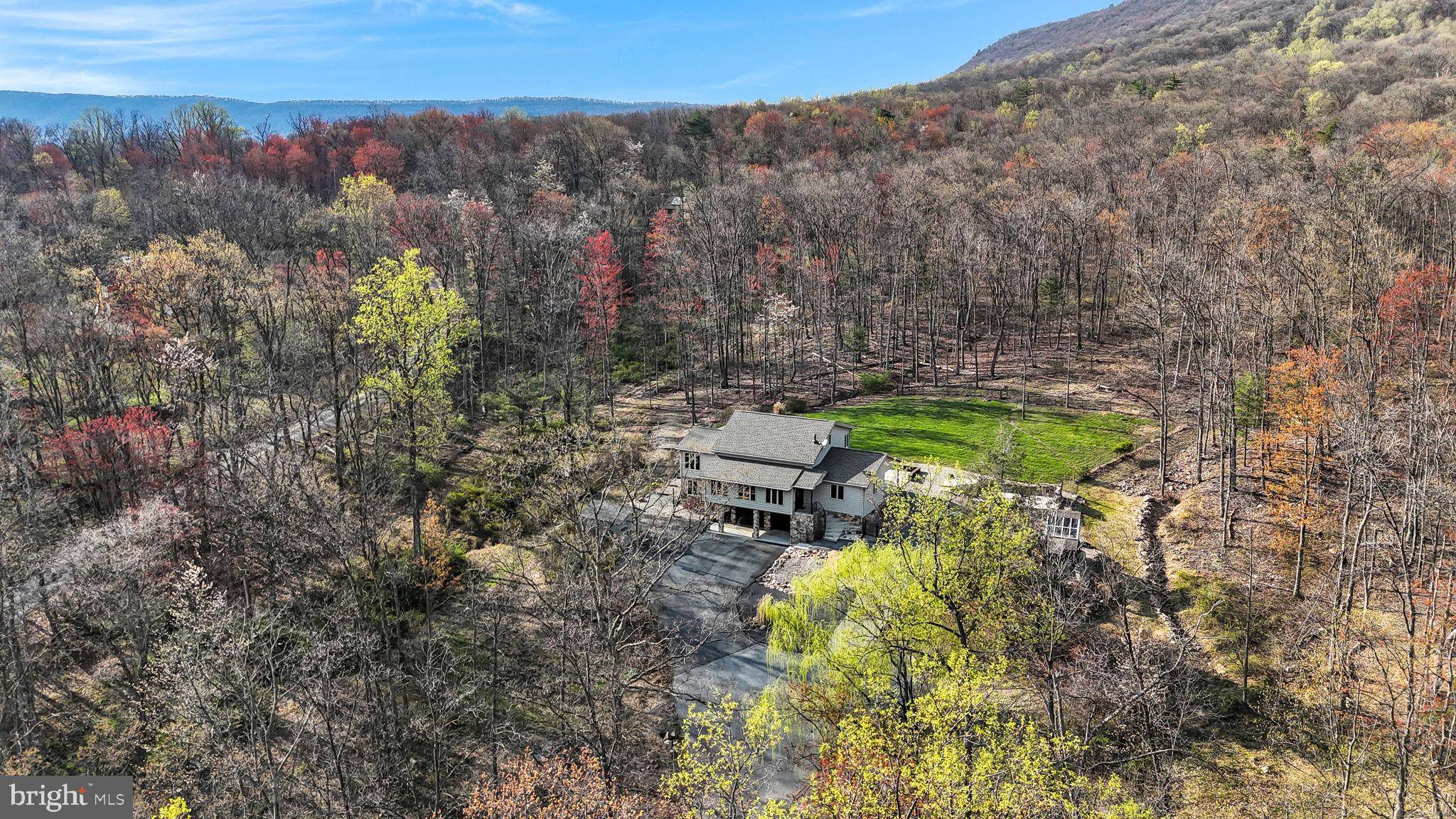3 Beds
3 Baths
3,667 SqFt
3 Beds
3 Baths
3,667 SqFt
Key Details
Property Type Single Family Home
Sub Type Detached
Listing Status Active
Purchase Type For Sale
Square Footage 3,667 sqft
Price per Sqft $238
Subdivision Carlisle
MLS Listing ID PACB2044520
Style Contemporary
Bedrooms 3
Full Baths 2
Half Baths 1
HOA Y/N N
Abv Grd Liv Area 3,134
Year Built 1979
Annual Tax Amount $9,262
Tax Year 2024
Lot Size 11.790 Acres
Acres 11.79
Property Sub-Type Detached
Source BRIGHT
Property Description
Just next door, 129 Bobcat Road offers 2,688 square feet of flexible space that once served as a photography studio, with a full apartment above. Built from sturdy cinder block on slab, the lower level is ready to become a workshop, gym, in-law suite, or home-based business (pending township approval). With its own well and septic, a new roof and HVAC (2023), and a water treatment system (2021), this second structure stands ready for whatever vision you bring.
Whether you're looking for multi-generational living, income potential, or a quiet base for remote work, this unique property blends natural beauty with practical versatility. Seasonal creeks trace the edge of the land, offering a tranquil soundtrack to daily life. Space, privacy, and possibility — all just a short drive from town. Bobcat Road isn't just a place to live. It's a place to begin your next chapter.
Location
State PA
County Cumberland
Area Lower Frankford Twp (14414)
Zoning RESIDENTIAL
Rooms
Other Rooms Living Room, Primary Bedroom, Bedroom 2, Bedroom 3, Kitchen, Foyer, Laundry, Bonus Room, Primary Bathroom, Full Bath, Half Bath
Main Level Bedrooms 3
Interior
Hot Water Electric
Heating Heat Pump(s)
Cooling Central A/C
Fireplace N
Window Features Vinyl Clad
Heat Source Central
Exterior
Exterior Feature Patio(s)
Parking Features Garage - Front Entry, Inside Access, Oversized
Garage Spaces 2.0
Utilities Available Water Available, Electric Available, Cable TV
Water Access N
View Trees/Woods
Accessibility 2+ Access Exits
Porch Patio(s)
Attached Garage 2
Total Parking Spaces 2
Garage Y
Building
Lot Description Additional Lot(s), Trees/Wooded
Story 2
Foundation Permanent
Sewer On Site Septic
Water Public
Architectural Style Contemporary
Level or Stories 2
Additional Building Above Grade, Below Grade
New Construction N
Schools
Elementary Schools Mount Rock
Middle Schools Big Spring
High Schools Big Spring
School District Big Spring
Others
Senior Community No
Tax ID 14-04-0383-077
Ownership Fee Simple
SqFt Source Assessor
Acceptable Financing Cash, Conventional, VA
Listing Terms Cash, Conventional, VA
Financing Cash,Conventional,VA
Special Listing Condition Standard
Virtual Tour https://nieri-creative-1.aryeo.com/sites/opjlame/unbranded







