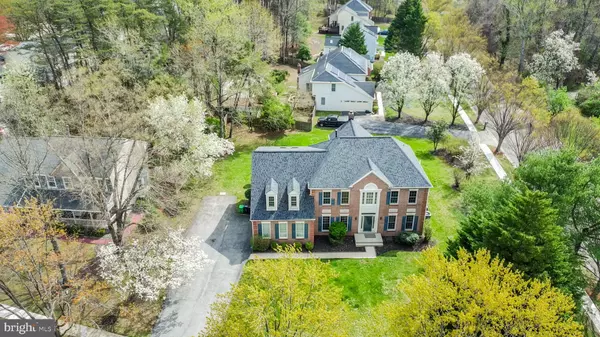Bought with Melissa J Westerlund • Samson Properties
$840,000
$849,900
1.2%For more information regarding the value of a property, please contact us for a free consultation.
4 Beds
5 Baths
4,030 SqFt
SOLD DATE : 05/19/2025
Key Details
Sold Price $840,000
Property Type Single Family Home
Sub Type Detached
Listing Status Sold
Purchase Type For Sale
Square Footage 4,030 sqft
Price per Sqft $208
Subdivision Woodmont Estates
MLS Listing ID MDPG2147906
Sold Date 05/19/25
Style Colonial
Bedrooms 4
Full Baths 4
Half Baths 1
HOA Fees $30/ann
HOA Y/N Y
Abv Grd Liv Area 4,030
Year Built 1991
Available Date 2025-04-15
Annual Tax Amount $11,326
Tax Year 2024
Lot Size 0.520 Acres
Acres 0.52
Property Sub-Type Detached
Source BRIGHT
Property Description
This stunning and meticulously maintained NV-built Colonial sits on a spacious ½-acre corner lot in one of Bowie's most sought-after neighborhoods. Offering over 3,600 square feet of elegant living space, plus a finished basement with an outside entrance and full bath, this home is designed for comfort and functionality. The main level boasts Brazilian cherry hardwood floors, a gourmet kitchen with granite countertops and stainless steel appliances, a two-story family room with fireplace, formal dining and living areas, and a private library/home office. Upstairs features a luxurious primary suite with dual walk-in closets and a spa-style bath with a whirlpool tub, along with a second en-suite bedroom. Additional highlights include a spacious deck, 2-zone HVAC system, main-level laundry room, and countless thoughtful upgrades. A 1-year home warranty is included for added peace of mind.
Location
State MD
County Prince Georges
Zoning RR
Rooms
Other Rooms Living Room, Dining Room, Primary Bedroom, Bedroom 2, Bedroom 3, Bedroom 4, Kitchen, Game Room, Family Room, Foyer, 2nd Stry Fam Rm, Study, Laundry, Mud Room, Utility Room
Basement Other, Walkout Stairs, Sump Pump, Space For Rooms, Shelving, Full
Interior
Interior Features Breakfast Area, Kitchen - Gourmet, Built-Ins, Upgraded Countertops, Crown Moldings, Window Treatments, Primary Bath(s), Wet/Dry Bar, WhirlPool/HotTub, Recessed Lighting, Floor Plan - Open
Hot Water Natural Gas
Heating Central, Forced Air
Cooling Central A/C
Fireplaces Number 1
Fireplaces Type Fireplace - Glass Doors
Equipment Dishwasher, Disposal, Dryer, Dryer - Front Loading, ENERGY STAR Clothes Washer, ENERGY STAR Dishwasher, ENERGY STAR Refrigerator, Exhaust Fan, Microwave, Oven/Range - Electric, Refrigerator, Washer - Front Loading, Water Heater
Fireplace Y
Appliance Dishwasher, Disposal, Dryer, Dryer - Front Loading, ENERGY STAR Clothes Washer, ENERGY STAR Dishwasher, ENERGY STAR Refrigerator, Exhaust Fan, Microwave, Oven/Range - Electric, Refrigerator, Washer - Front Loading, Water Heater
Heat Source Natural Gas
Exterior
Parking Features Garage Door Opener
Garage Spaces 2.0
Utilities Available Cable TV, Other
Water Access N
Roof Type Asphalt
Accessibility Other
Road Frontage City/County
Attached Garage 2
Total Parking Spaces 2
Garage Y
Building
Story 3
Foundation Concrete Perimeter
Sewer Public Sewer
Water Public
Architectural Style Colonial
Level or Stories 3
Additional Building Above Grade, Below Grade
Structure Type Cathedral Ceilings,High
New Construction N
Schools
School District Prince George'S County Public Schools
Others
Senior Community No
Tax ID 17070816470
Ownership Fee Simple
SqFt Source Assessor
Acceptable Financing Conventional, FHA, VA
Listing Terms Conventional, FHA, VA
Financing Conventional,FHA,VA
Special Listing Condition Standard
Read Less Info
Want to know what your home might be worth? Contact us for a FREE valuation!

Our team is ready to help you sell your home for the highest possible price ASAP

"My job is to find and attract mastery-based agents to the office, protect the culture, and make sure everyone is happy! "






